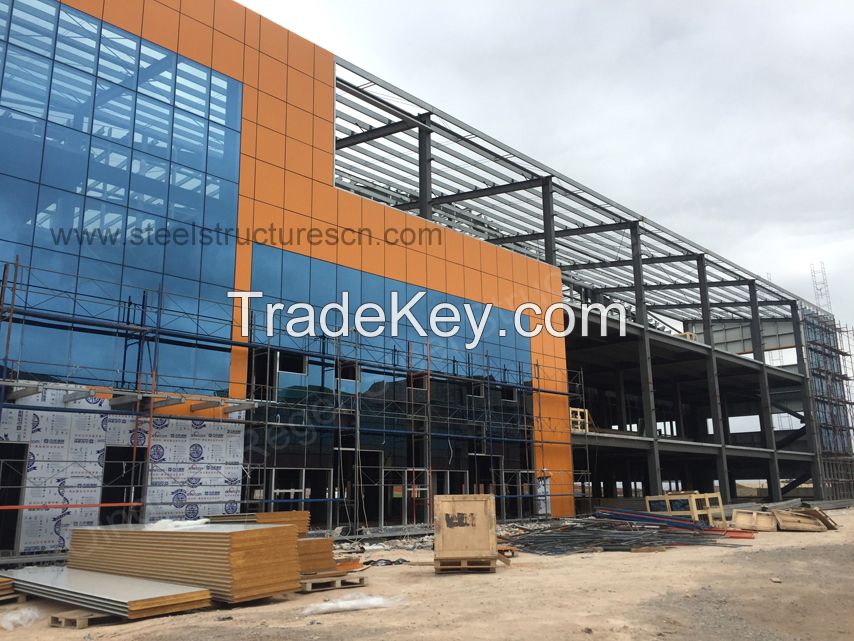详情
Steel Structure Prefab Factory
Building
Project Name: Steel Structure Prefab Factory Building
Location: Algeria
Area: ****0 sqm
Project Time: ***7
Steel factory building details:
1. It is a 3 floors prefab factory building, including prefab
office building and workshop, used to make the
television.
2. Frame type: three-layer frame structure
3. Steel structure factory building size: *4***1**0.8m
(Height*Width*Height)
4. Primary steel structure: box-column
5. Roofing material: ***0 type 0.5/*0/0.4mm PU Sandwich Panel
with Orange yellow color
6. Wall material: glass curtain wall ****0 type 0.5/*0/0.4mm PU
Sandwich Panel with Orange yellow and white gray
7. Service: one stop service covers the factory steel building
design, manufactory, civil work and steel structure erection
7. Erection: we send *1 workers to make installation on site, they
did a great job there and fufilled this steel factory building
within 9 month completely and successfully.
Professional solutions and erection services are got high
recognization from clients. Now the prefab factory building has
been put into used successfully.
